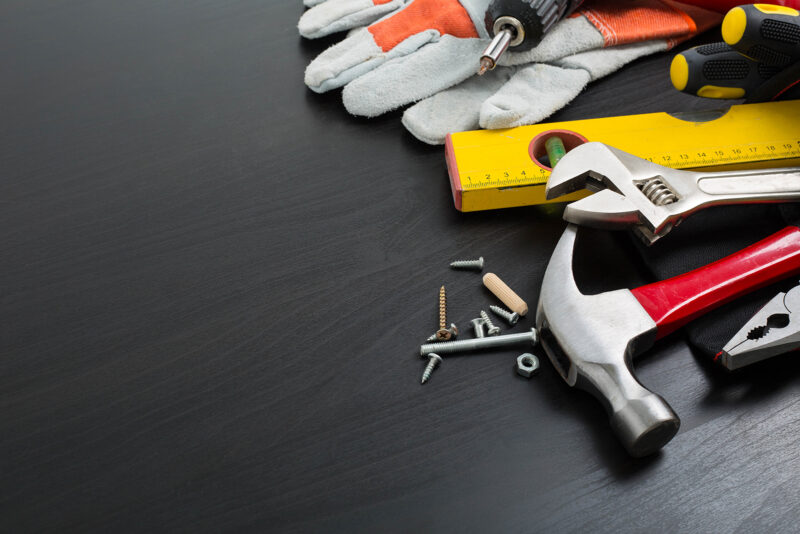St Ives outbuilding transformed into level access shower
Published: 19/05/22 By: Ashley Colcomb
Ashco have been over in St Ives working on transforming an existing outbuilding into a level access shower for our disabled client.
First all of the fittings were removed that is including the existing ceiling and flooring. The existing drains are adapted and new ones added to allow for the level access shower. The existing rear window is also removed and the a single brick wall infill is constructed using matching bricks.
Floor reconstruction
The team applied synthaprufe DPM to the existing concrete slab and brought up the existing floor level to match with the house using sand and cement screed with steel float.
Doorway
The existing external doorway was removed and filled in with new bricks to match the existing ones. A new doorway is constructed and is widened to be able to allow wheelchair access. A new 838mm door and frameset has been fitted. Also the existing door from the kitchen to new rear hallway was removed.
A new shower room window was fitted with UPVC double glaze and trickle vents. The glazing is to be obscured.
Next the ceilings, walls and roof of the outbuilding needed to be insulated using fit glass fibre. Then plasterboard is installed. New pendant lighting and 2 new radiators are fitted in the level access shower.
Shower room
Once the main structure of the room is done, the team then started on the shower room. This started with installing a new shower tray. They cut out a sufficient floor screed and a contour encoded floor former was installed which was manufactured from at least 90% recycled materials.
An electric shower is then installed this was a Mira advance flex LT with BEAB care mark and user friendly for the blind and visually impaired, with thermostatic temperature stability. It also has controls with separate flow, push buttons to start/stop and audible beeps. These controls will help our disabled client giving them independence back doing everyday life essentials.
A new curtain rail with a weighted shower curtain was installed. The curtain has a anti-fungus and anti-bacterial protection.
After the shower area has been constructed the walls were to be tiled. All of the existing ones had been removed. The walls prepared and large white glazed tiles are installed from floor to ceiling around the shower area and splash backs on the WC and WHB. The rest of the walls were decorated. As well as the bedroom and new hallway.
A new WC “Sandringham” lever close coupled toilet suite and a wall mounted WHB with mono bloc chrome lever taps were installed.
Last to be installed was the flooring a textured 2mm thick vinyl sheet flooring Altro Aquarius or equal approved specifically designed for safety with wet, barefeet or soft soled footwear containing a bacteriostat to minimise the growth of micro-organisms such as MRSA.
Once the level access shower is completed, a threshold step to get full level access to the kitchen to the rear hallway made out of concrete is installed. All of these adaptions will make such a difference to our disabled client giving them independence and making theirs and their carers/family members life easier. If you would like more information on domestic builds please click here!
Categories: Projects
