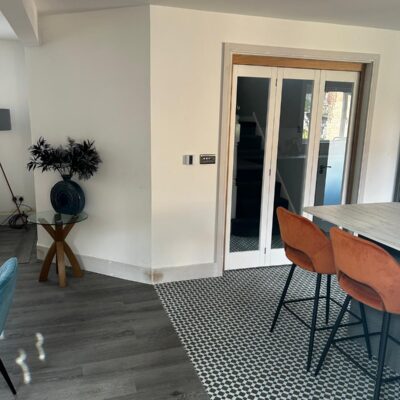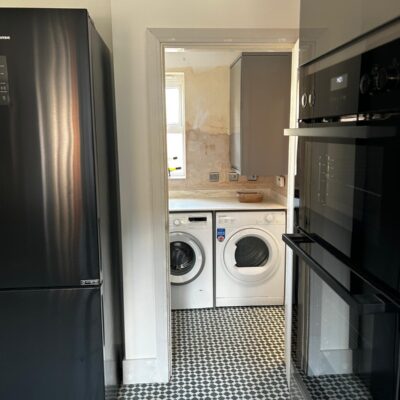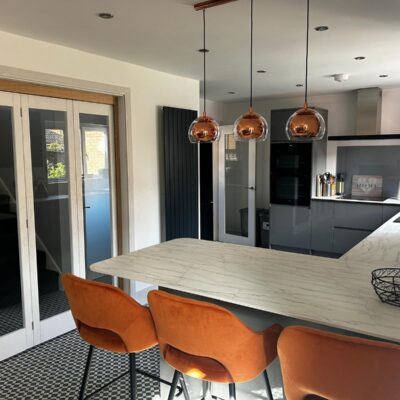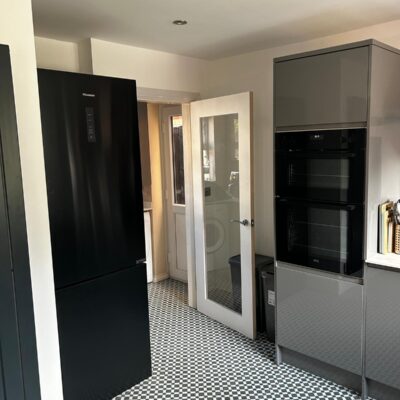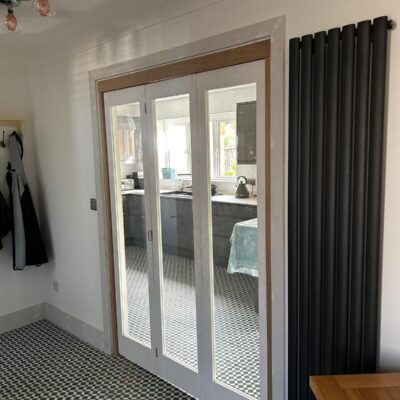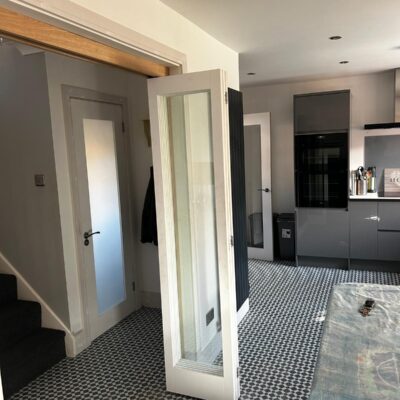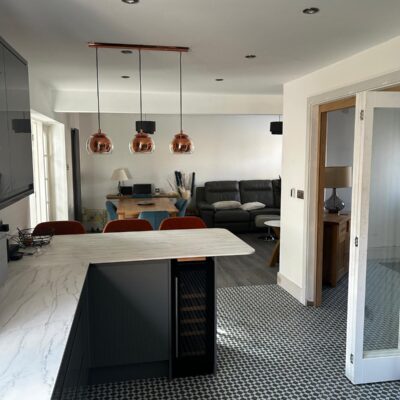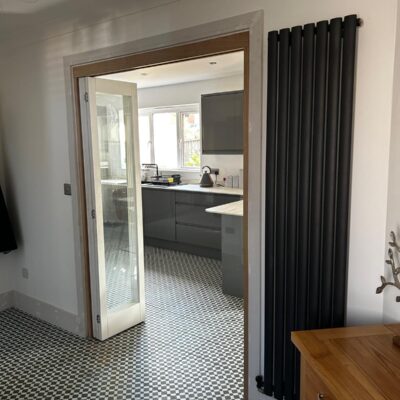Kitchen Alterations
This recent kitchen renovation project undertaken by the Ashco team involved several significant modifications.
The initial phase included the removal of various woodwork elements, such as doors, kitchen units, sinks, and radiators. An internal timber stud wall was constructed with insulation and finished with plasterboard, while a new opening was created in a brick wall, supported by necessary beams.
The project also featured the installation of upgraded LED spotlights throughout the kitchen, utility room, dining area, and toilet area, along with underfloor heating in the kitchen and new radiators in the hall and dining room.
As part of the renovation, new kitchen and utility units were supplied and installed according to the client’s selections. The client also chose tile and LVT flooring, which was laid after the existing flooring was removed and the surface leveled. The ceilings were completed with plasterboard lining and skimmed for a polished finish. Additionally, specified units and appliances, selected by the client, were installed in both the kitchen and utility room. The client sourced and selected bi-fold doors for the kitchen area and a single door for the utility room, which were subsequently fitted.
Categories: Domestic,
Tags: Alterations, featured, Kitchens,
